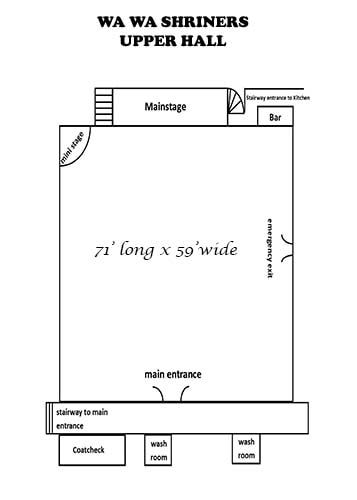FLOOR PLANS
WA WA Shriners team is willing to design a floor plan to meet your needs. Please browse our current floor plan library to help you visualize your hall rental layout. We have three rental halls including Upper Hall, Lower Hall (Oasis Hall), and Boardroom.
|
UPPER HALL LAYOUTS - ROUND TABLES
UPPER HALL LAYOUTS - RECTANGLE TABLES
|
|
LOWER HALL LAYOUTS
|
|
BOARDROOM LAYOUT
|
